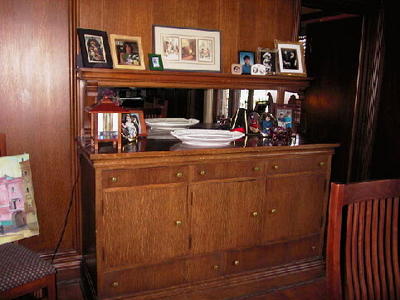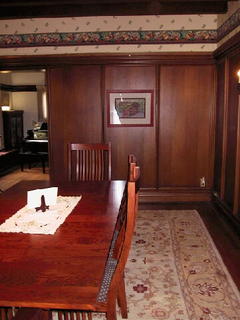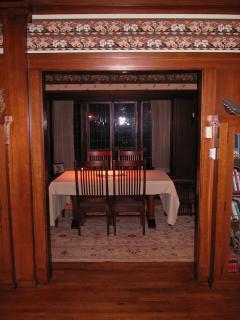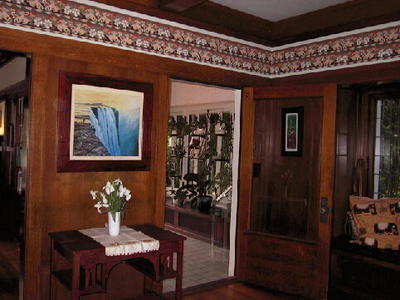The Dining Room
 The dining room has a built-in oak sideboard and accommodates a table with seating for eight. There is also a window seat and leaded glass casement windows. The original hardware on the sideboard is brass. It has has never been refinished.
The dining room has a built-in oak sideboard and accommodates a table with seating for eight. There is also a window seat and leaded glass casement windows. The original hardware on the sideboard is brass. It has has never been refinished.  The mission-style dining room table comes from Nichols and Stone, the oldest furniture manufacturer in the U.S. By the way, it has plenty of room for all of my linens. The art on the wall is Nigerian.
The mission-style dining room table comes from Nichols and Stone, the oldest furniture manufacturer in the U.S. By the way, it has plenty of room for all of my linens. The art on the wall is Nigerian.The rug is from Pakistan. According to Shahin, who sold us the rug several years ago, there are no longer Persian rugs because the people who made them left Iran and moved to such Places as Pakistan and Turkey. This is a hand-made wool rug.
 A view of the dining room from the parlor. Notice that the entry way into the dining room is open. This is typical of mission-style homes, which often have a spacious, expansive feel. There are no pocket doors. It is possible that at some point the door way was draped, as it often was in Victorian houses. Door curtains are called "portieres." They were often made of silk velvet and were dark colors, such as green.
A view of the dining room from the parlor. Notice that the entry way into the dining room is open. This is typical of mission-style homes, which often have a spacious, expansive feel. There are no pocket doors. It is possible that at some point the door way was draped, as it often was in Victorian houses. Door curtains are called "portieres." They were often made of silk velvet and were dark colors, such as green.








